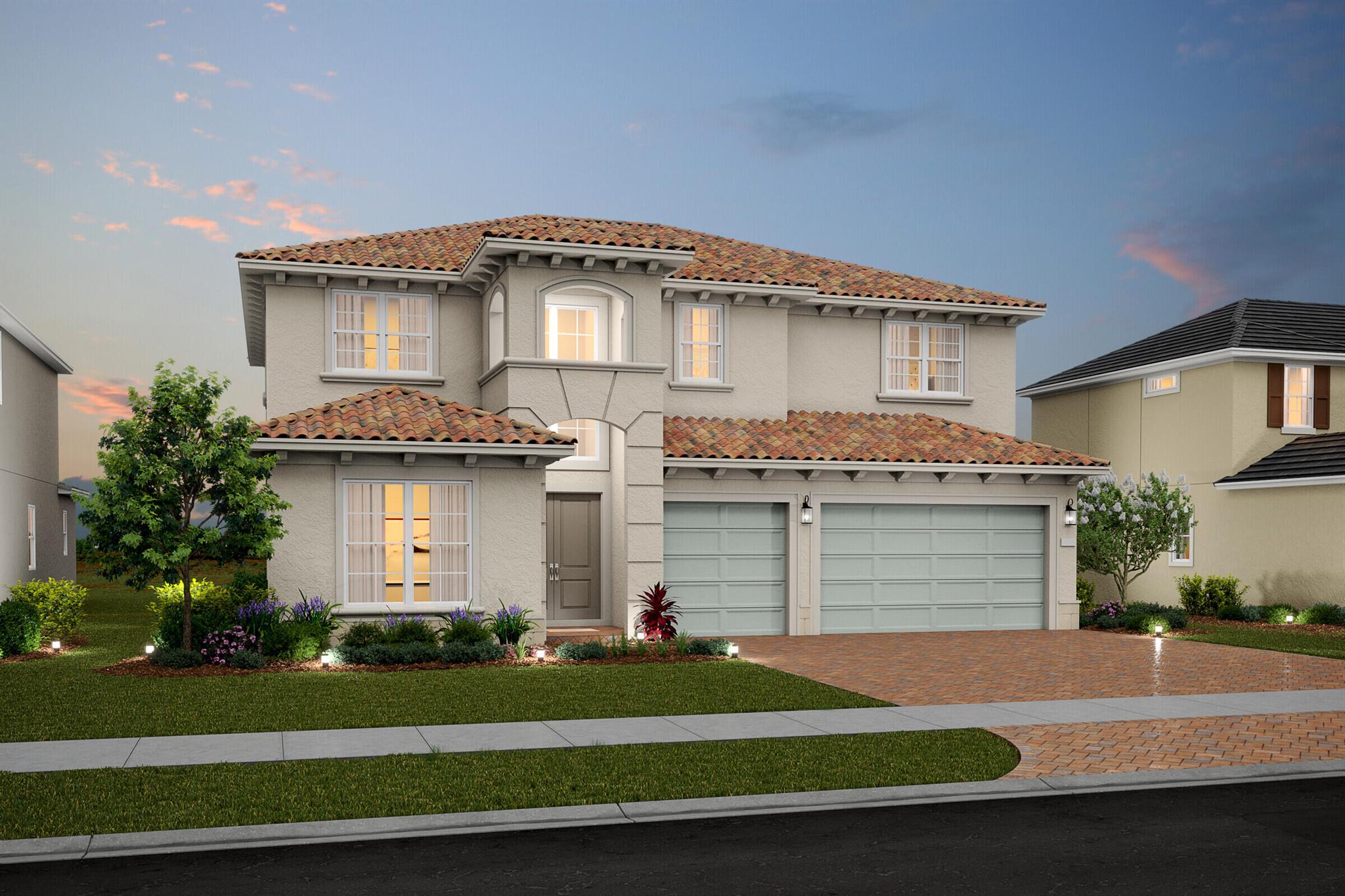The Rosada floorplan is a beautiful open concept home featuring all of today’s modern luxuries and upgrades. Our largest home offered comes in at around 4,100 sq ft of luxury living. The home is situated on an oversized privacy lot. You will enjoy beautiful sunrises over the expansive backyard. This Mediterranean style home offers a two story, extra wide foyer, complete with tray ceilings and crown molding. The kitchen features an oversized island with 2 inch thick countertops, European style cabinets, open shelving, ample storage and gorgeous stainless steel appliances. The primary suite looks out over the neighboring golf course, and includes tray ceilings, crown molding, Restoration Hardware vanities, free standing tub, oversized curb less shower with bench and a massive walk-in closet.
Contact Agent(s)

No guarantee,warranty or representation of any kind is made regarding the completeness or accuracy of descriptions or measurements (including square footage measurements and property condition), such should be independently verified, and Horizon Palm Realty expressly disclaims any liability in connection therewith. No financial or legal advice provided. Equal Housing Opportunity.
Listing Courtesy of , .
The information being provided by Steller/HCAR/Beaches MLS is for the personal, non-commercial use of consumers and may not be used for any purpose other than to identify prospective properties consumers may be interested in purchasing. Any information relating to real estate for sale referenced on this website comes from Internet Data Exchange (IDX) program of Steller/HCAR/Beaches MLS. Real estate listings held by brokerage firms other than this site owner are market with IDX/MLS logo. Information deemed reliable but is not guaranteed accurate by Steller/HCAR/Beaches MLS.
Last updated:





