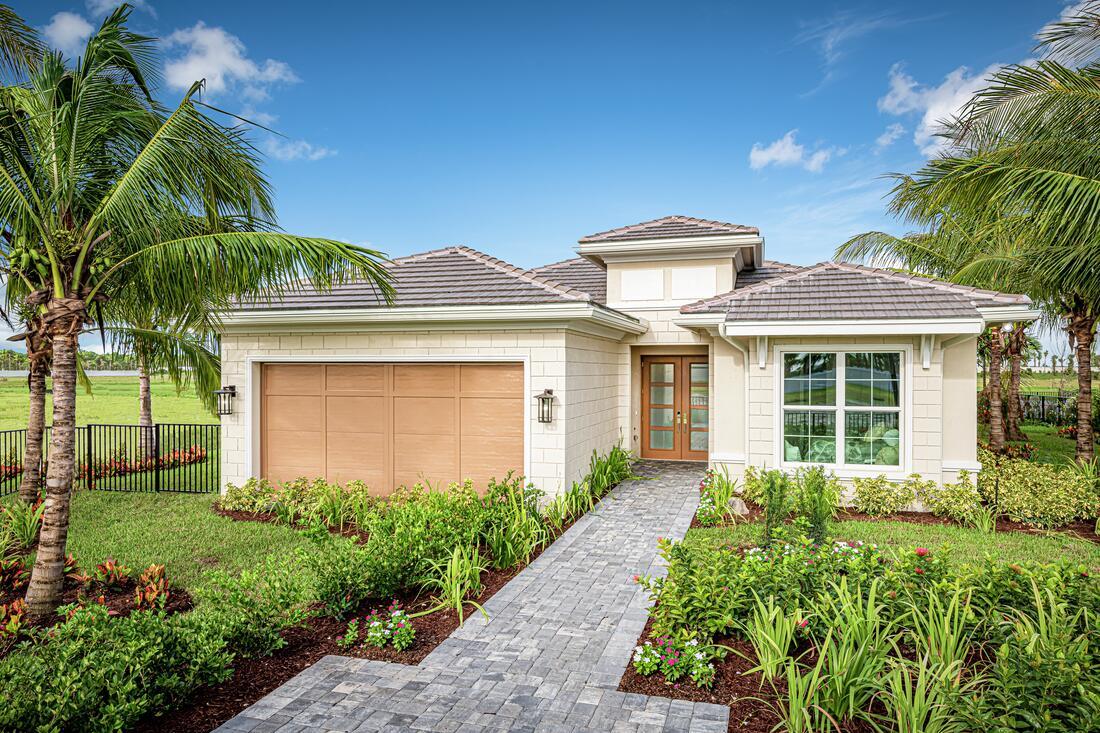The Edmonton’s welcoming covered entry and foyer flow into an inviting hallway with 12′ ceilings revealing a bright and open floor plan. The well designed kitchen features a large center island with breakfast bar, plenty of counter and cabinet space and pantry. The expansive primary bedroom suite is highlighted by dual walk-in closets and deluxe primary bath with soaking tub and separate shower and private water closet. Formal dining room and private study. The large great room with 16′ expansive sliders to rear covered lanai over looking the pool and spa area. House is under construction and will be completed approximately November/December 2023.
Contact Agent(s)

No guarantee,warranty or representation of any kind is made regarding the completeness or accuracy of descriptions or measurements (including square footage measurements and property condition), such should be independently verified, and Horizon Palm Realty expressly disclaims any liability in connection therewith. No financial or legal advice provided. Equal Housing Opportunity.
Listing Courtesy of , .
The information being provided by Steller/HCAR/Beaches MLS is for the personal, non-commercial use of consumers and may not be used for any purpose other than to identify prospective properties consumers may be interested in purchasing. Any information relating to real estate for sale referenced on this website comes from Internet Data Exchange (IDX) program of Steller/HCAR/Beaches MLS. Real estate listings held by brokerage firms other than this site owner are market with IDX/MLS logo. Information deemed reliable but is not guaranteed accurate by Steller/HCAR/Beaches MLS.
Last updated:




