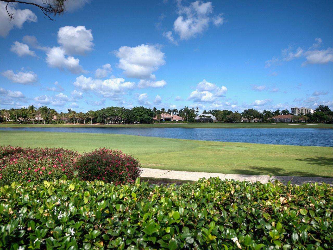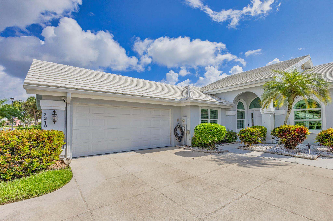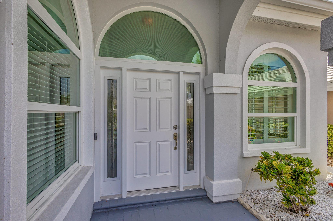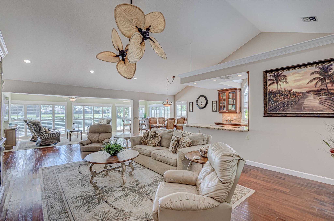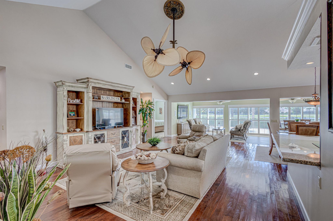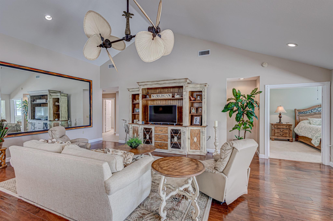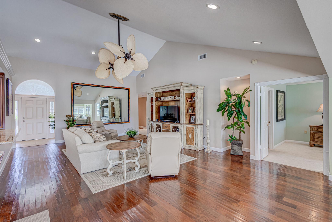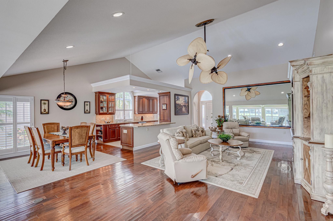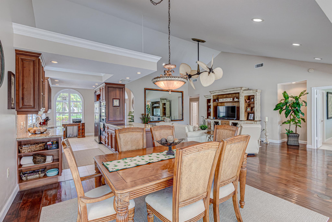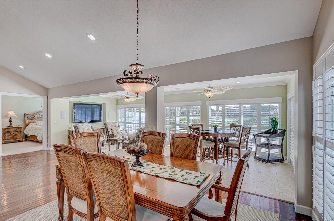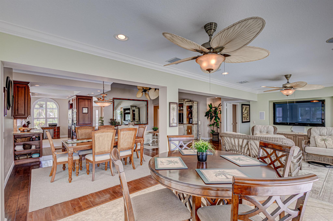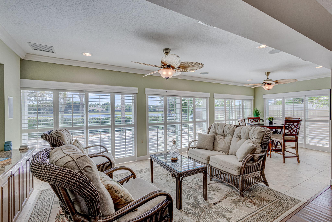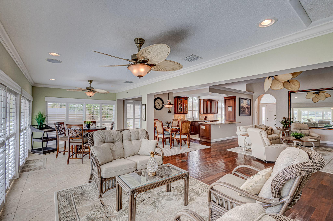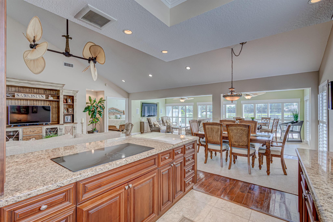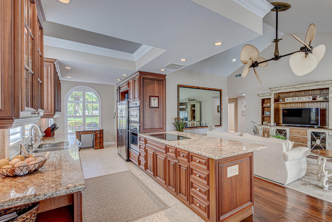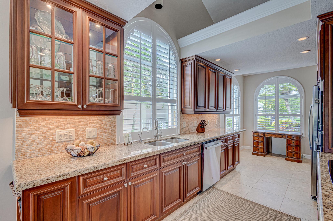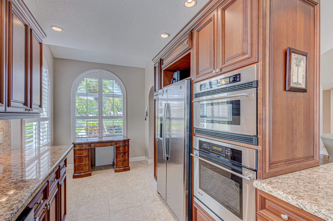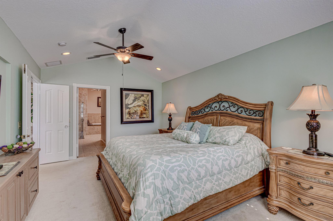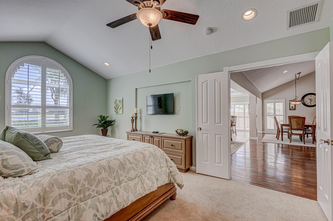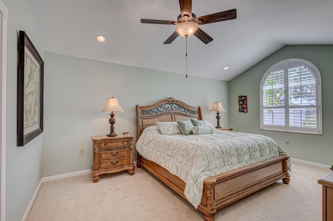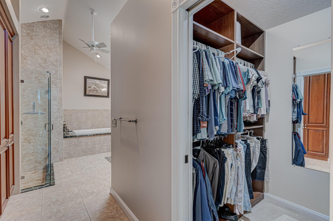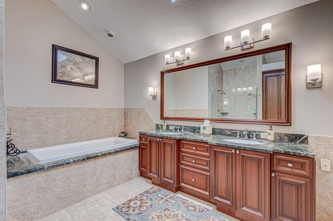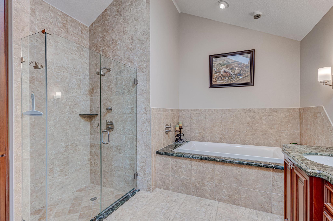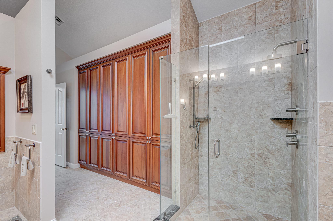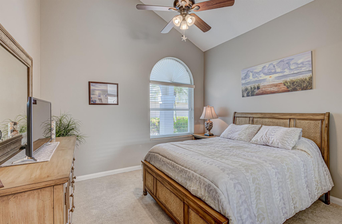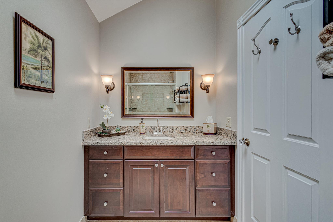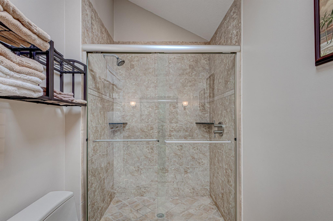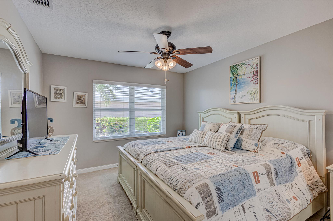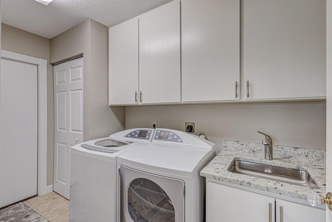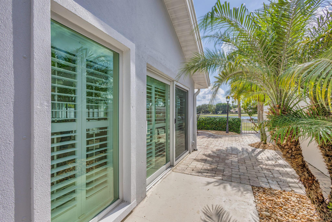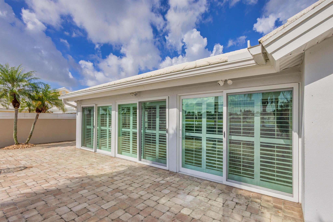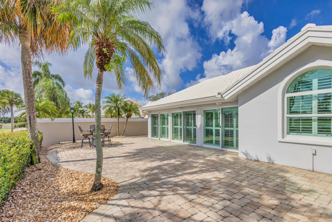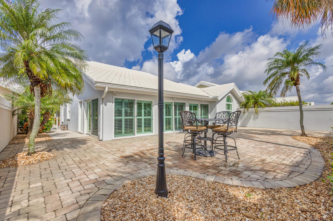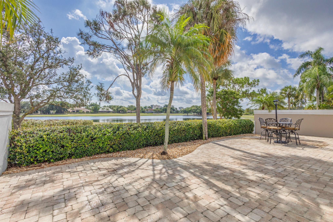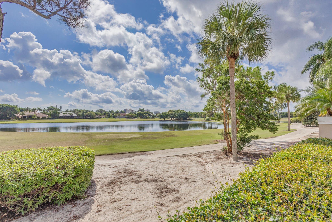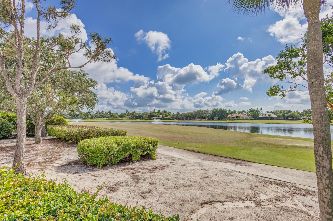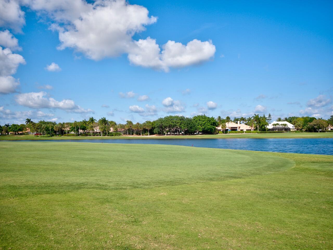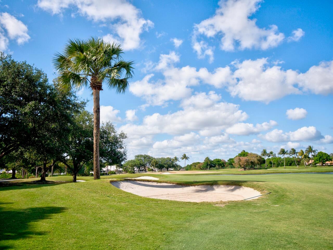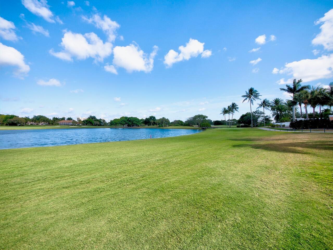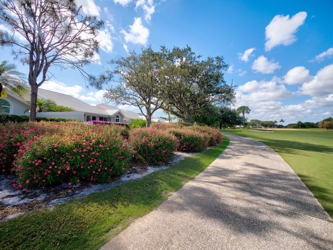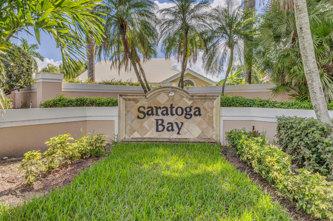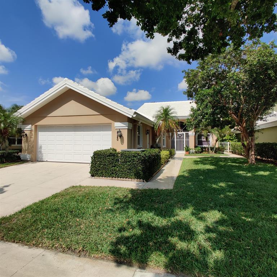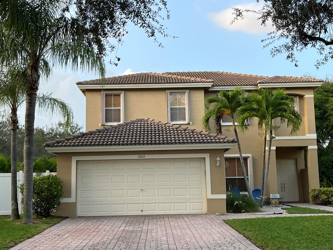Absolutely move-in ready home! Just move in and enjoy the extensive improvements these homeowners have made. New roof 2014, impact windows and doors, Plantation shutters throughout, wood and tile floors, renovated top to bottom. Open floor plan with 2271 square feet of living space under air. Saratoga Bay is a highly sought-after community in the Bear Lakes/Villages area. The home is a 3/2 with split floor plan. The main living area has vaulted ceilings, wood floors, recessed lighting and has long views of the golf course and lake. The kitchen wall has been removed to open the flow from the living room to the kitchen. The kitchen has solid wood 42” cabinets, a complete GE Monogram package of appliances, granite counters, undercounter lighting, wall oven, and smooth cooktop in
Contact Agent(s)
No guarantee,warranty or representation of any kind is made regarding the completeness or accuracy of descriptions or measurements (including square footage measurements and property condition), such should be independently verified, and Horizon Palm Realty expressly disclaims any liability in connection therewith. No financial or legal advice provided. Equal Housing Opportunity.
Listing Courtesy of , .
The information being provided by Steller/HCAR/Beaches MLS is for the personal, non-commercial use of consumers and may not be used for any purpose other than to identify prospective properties consumers may be interested in purchasing. Any information relating to real estate for sale referenced on this website comes from Internet Data Exchange (IDX) program of Steller/HCAR/Beaches MLS. Real estate listings held by brokerage firms other than this site owner are market with IDX/MLS logo. Information deemed reliable but is not guaranteed accurate by Steller/HCAR/Beaches MLS.
Last updated:

