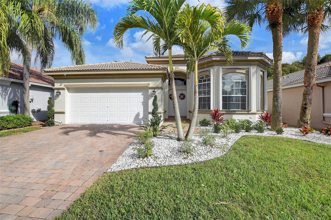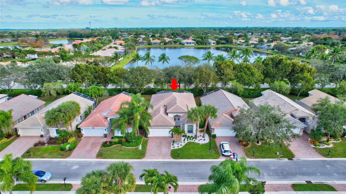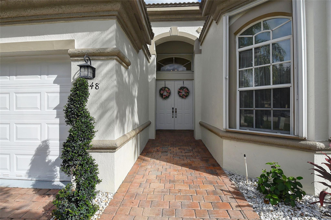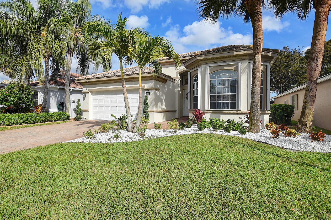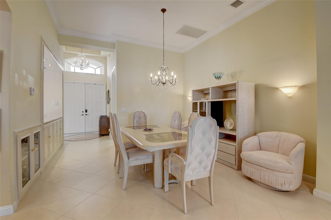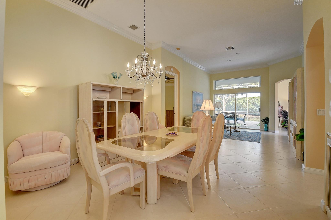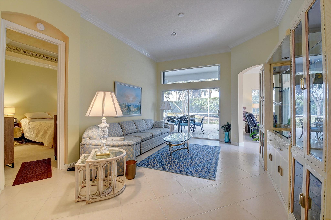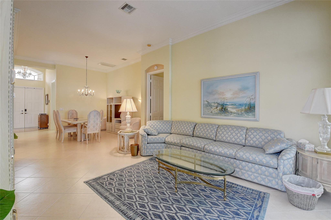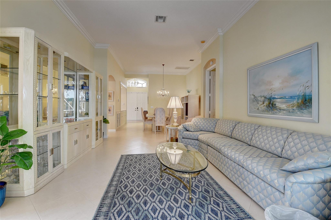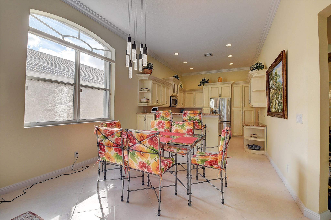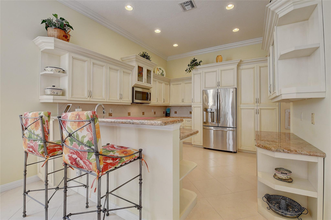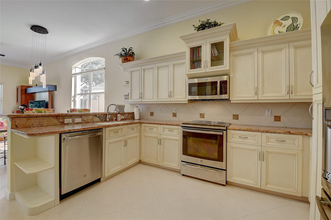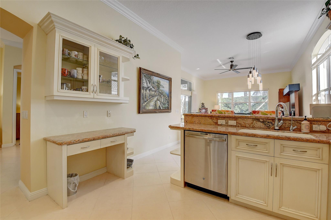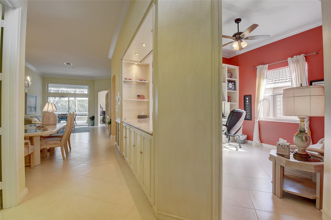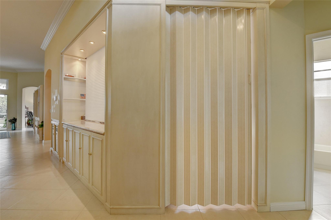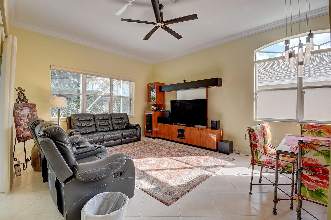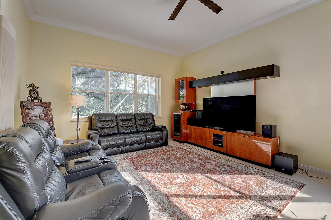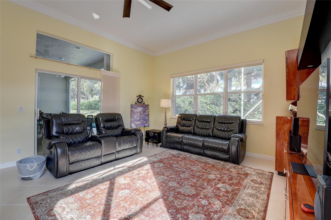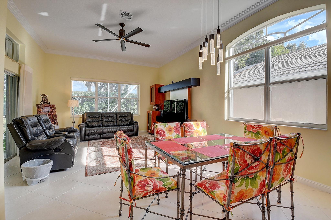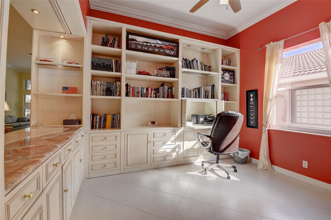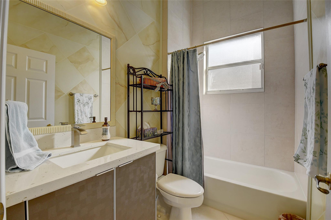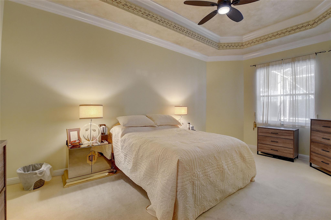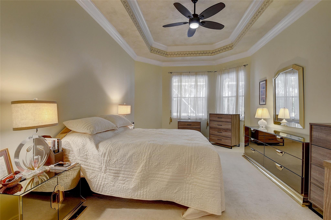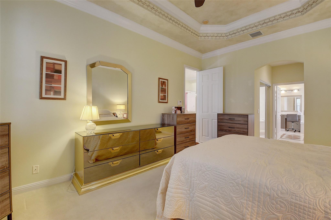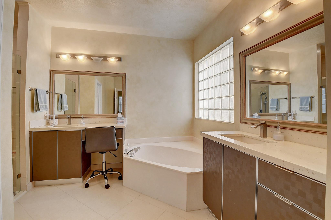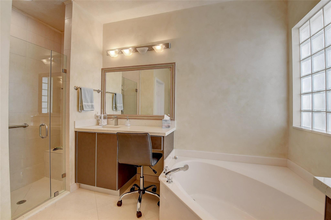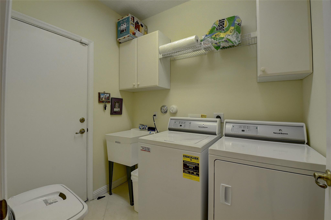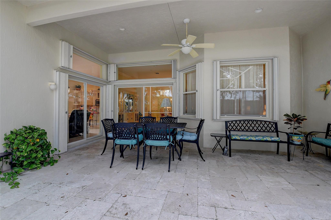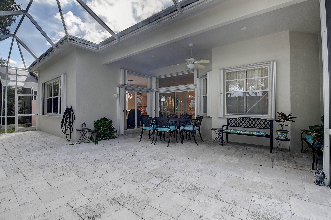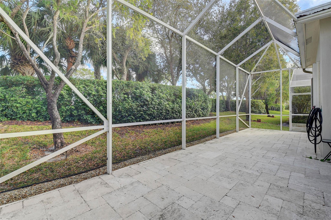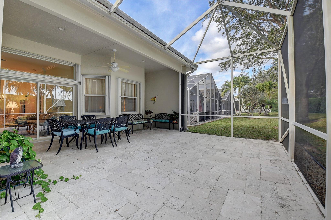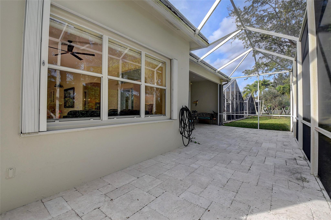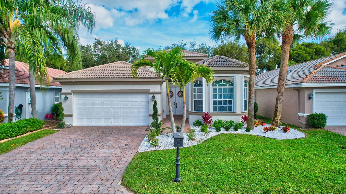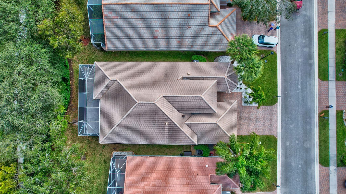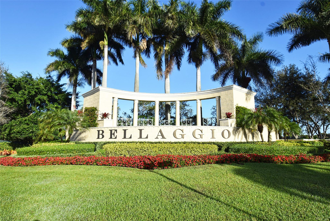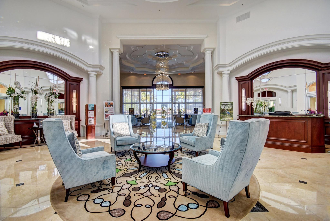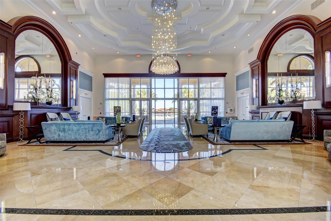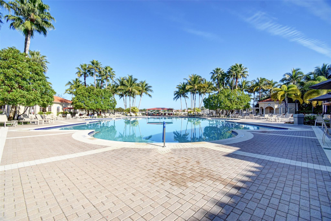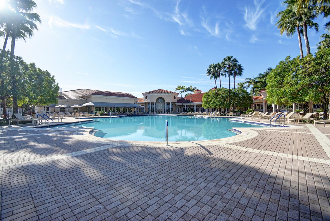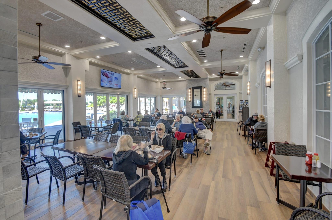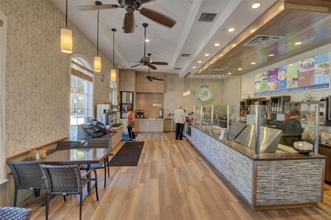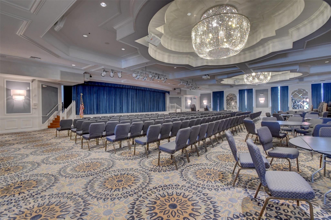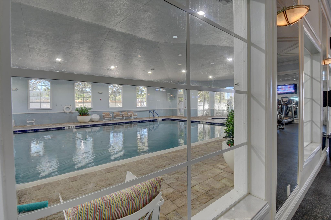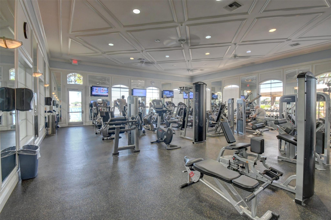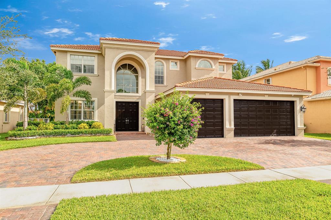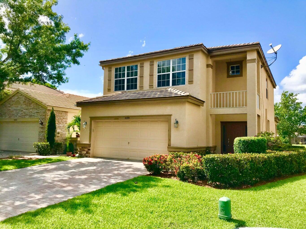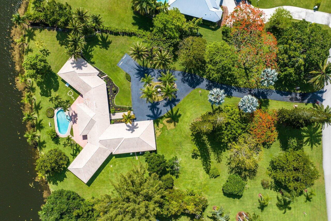Discover the allure of this impeccably maintained Novara floor plan situated in the highly desirable Bellagio community. Upon entering, the high-volume ceilings set a welcoming tone. The well-appointed kitchen seamlessly connects to the expansive family room. The spacious master bedroom features a bay window for abundant natural light and a tray ceiling for added sophistication. The study, which serves as a 3rd bedroom, entices with custom cabinetry and is currently used as an office/den. Step outside to the screened and covered patio, reminiscent of your own aviary—a delightful retreat for enjoying the outdoors, especially with your pets. If you appreciate nature, you will love this natural setting.
‘SELLERS ARE WILLING TO CREDIT THE BUYER WITH THE COST OF FIRST-YEAR ASSOCIATION DUES.’
Contact Agent(s)
No guarantee,warranty or representation of any kind is made regarding the completeness or accuracy of descriptions or measurements (including square footage measurements and property condition), such should be independently verified, and Horizon Palm Realty expressly disclaims any liability in connection therewith. No financial or legal advice provided. Equal Housing Opportunity.
Listing Courtesy of , .
The information being provided by Steller/HCAR/Beaches MLS is for the personal, non-commercial use of consumers and may not be used for any purpose other than to identify prospective properties consumers may be interested in purchasing. Any information relating to real estate for sale referenced on this website comes from Internet Data Exchange (IDX) program of Steller/HCAR/Beaches MLS. Real estate listings held by brokerage firms other than this site owner are market with IDX/MLS logo. Information deemed reliable but is not guaranteed accurate by Steller/HCAR/Beaches MLS.
Last updated:

