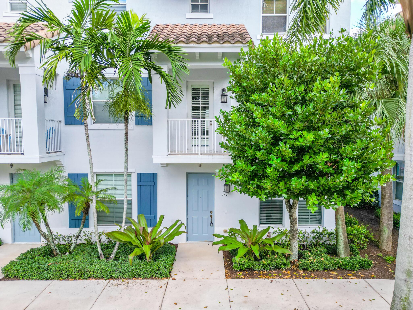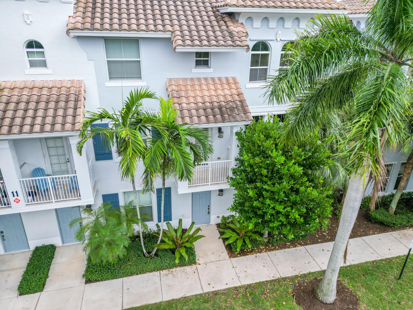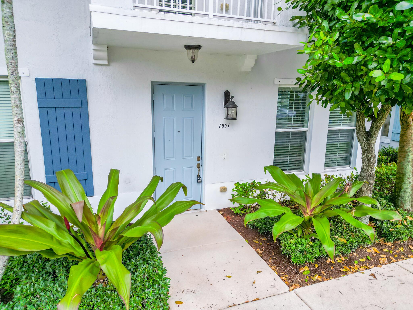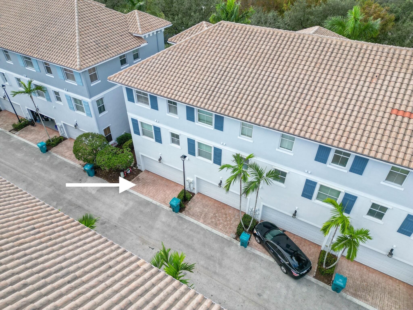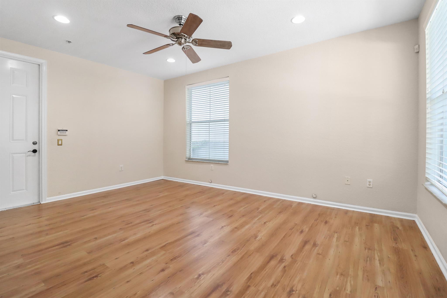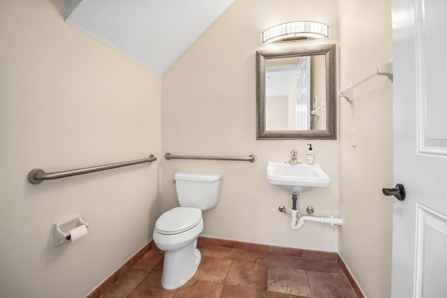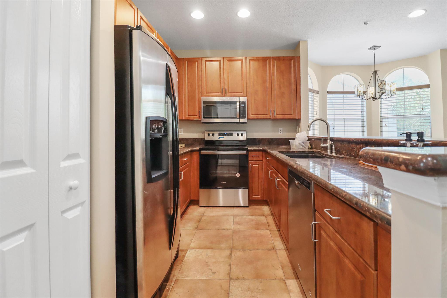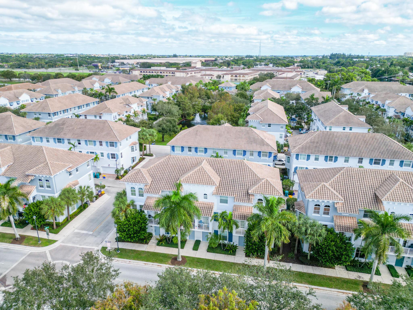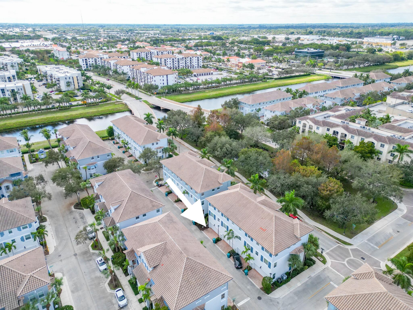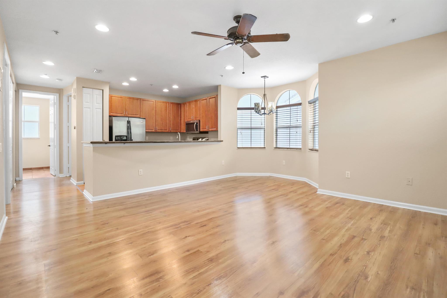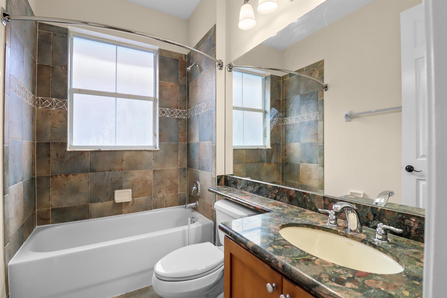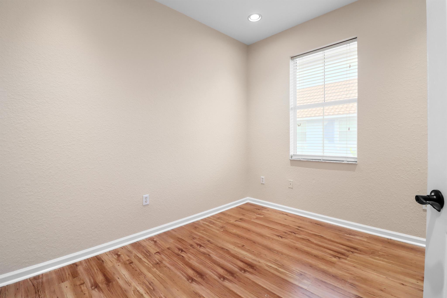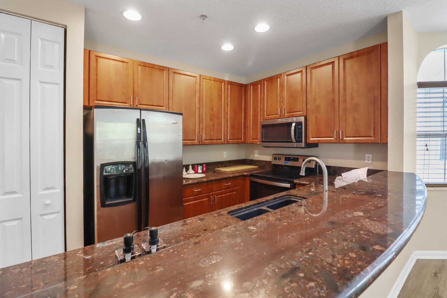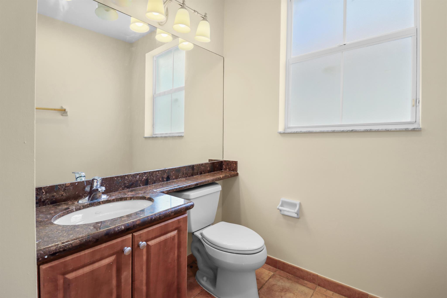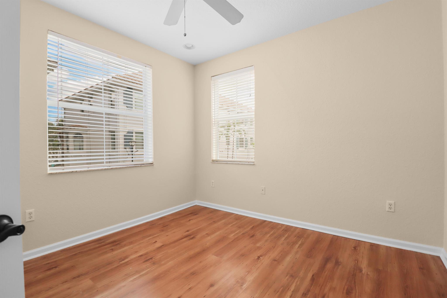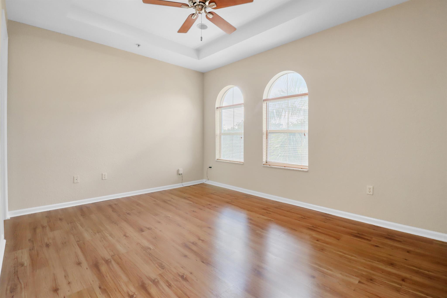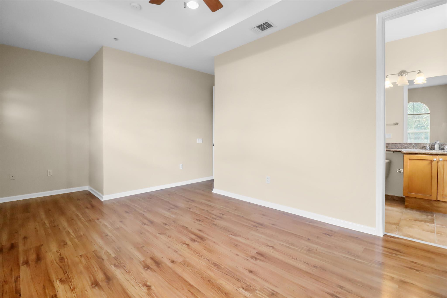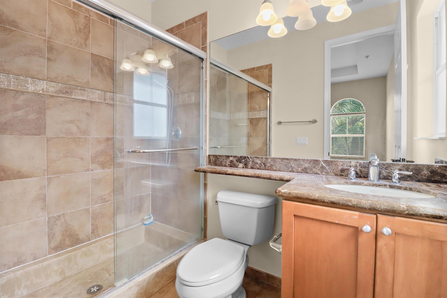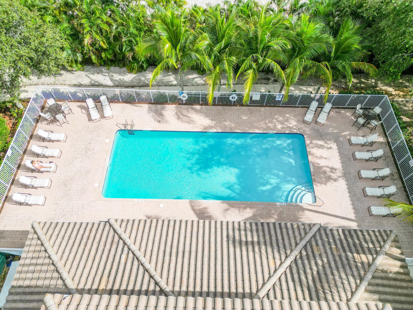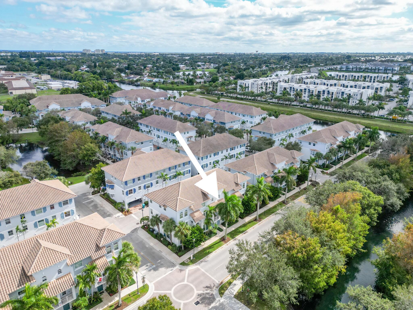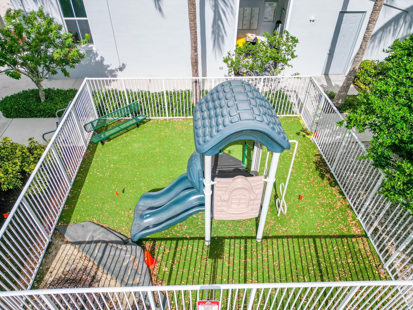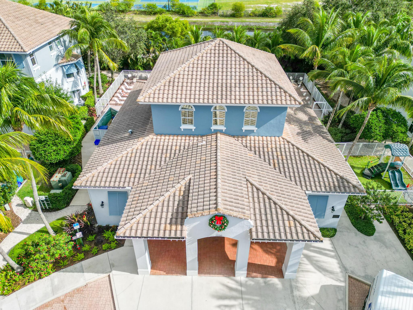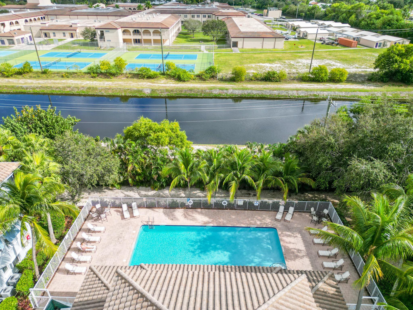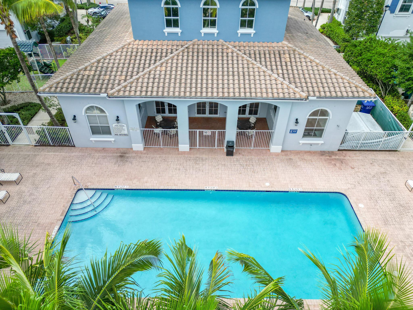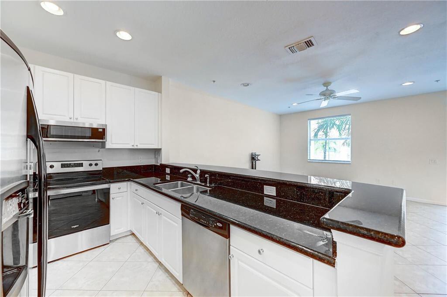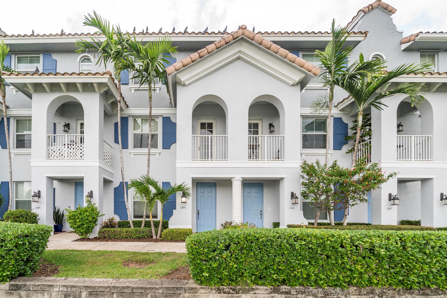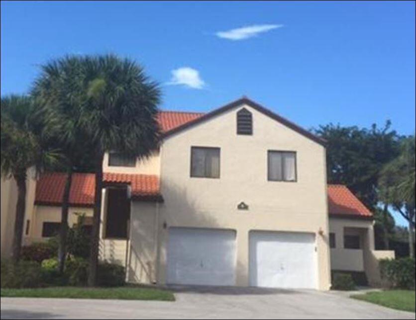Nestled in the heart of Renaissance Commons, this freshly painted corner unit 3-story townhome is truly a gem, featuring 4 bedrooms/3.5 baths, plus an entry-level flex/bonus room perfect for a den/home office & zoned for commercial use if desired. The main floor offers a sleek kitchen with European-style cabinets, granite countertops, a new microwave & a range. Say goodbye to parking woes! The attached two-car garage provides secure and convenient parking, ensuring you always come home comfortably. This property is only a short walk to the clubhouse with an Olympic pool & a tot lot. This community is pet-friendly, with jog/walk paths.
Contact Agent(s)
No guarantee,warranty or representation of any kind is made regarding the completeness or accuracy of descriptions or measurements (including square footage measurements and property condition), such should be independently verified, and Horizon Palm Realty expressly disclaims any liability in connection therewith. No financial or legal advice provided. Equal Housing Opportunity.
Listing Courtesy of , .
The information being provided by Steller/HCAR/Beaches MLS is for the personal, non-commercial use of consumers and may not be used for any purpose other than to identify prospective properties consumers may be interested in purchasing. Any information relating to real estate for sale referenced on this website comes from Internet Data Exchange (IDX) program of Steller/HCAR/Beaches MLS. Real estate listings held by brokerage firms other than this site owner are market with IDX/MLS logo. Information deemed reliable but is not guaranteed accurate by Steller/HCAR/Beaches MLS.
Last updated:

