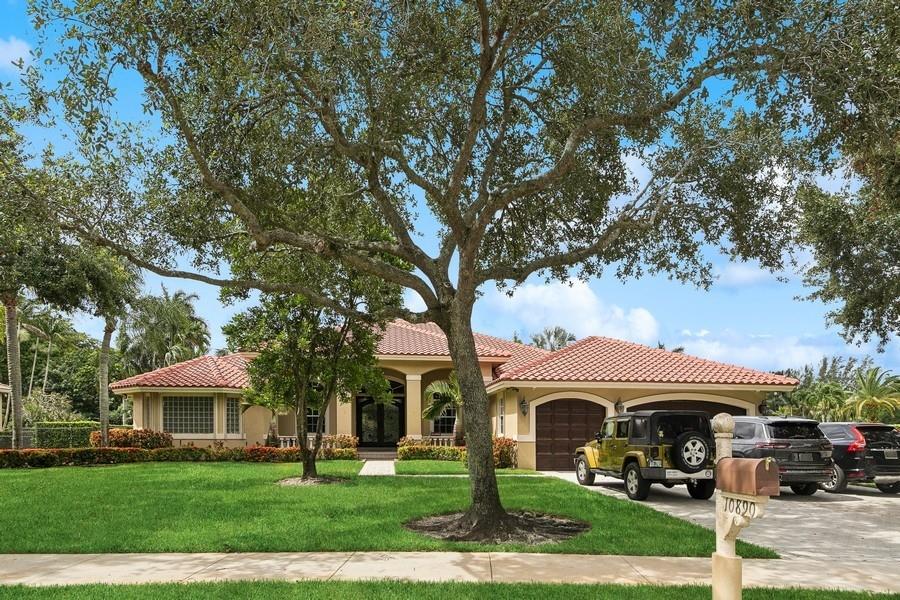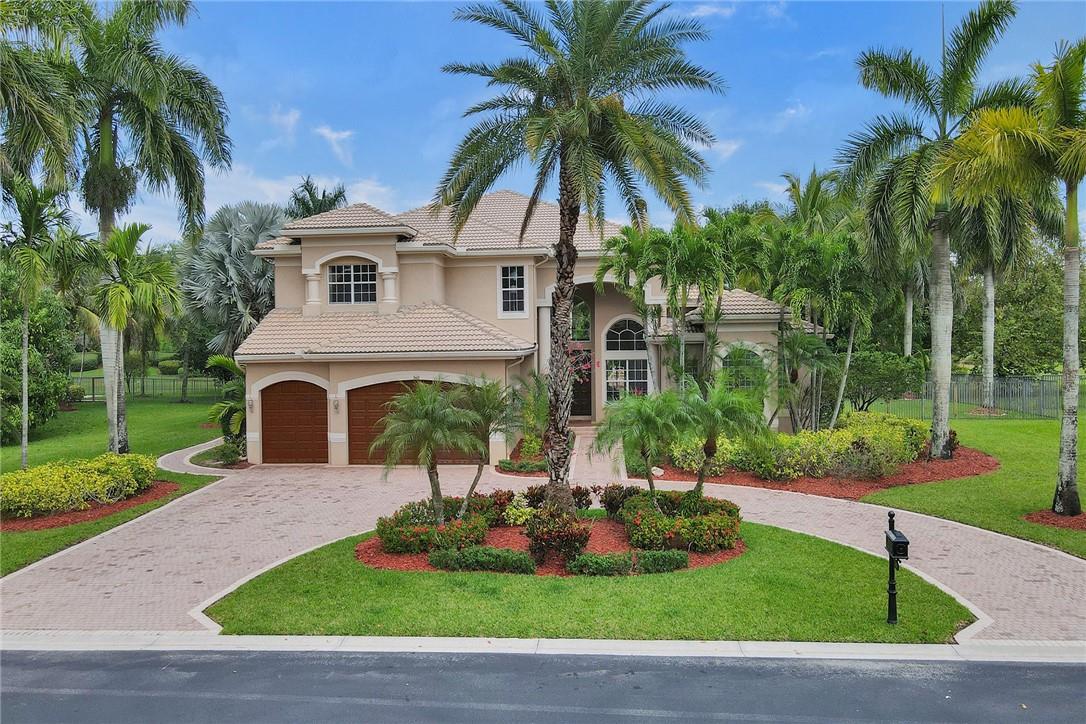Mystique Estates a Gated Community
4 bedroom 4 bath plus Den/Office Split floor plan. Chef’s Kitchen with gas Range w/infrared grill & griddle. Double wall Ovens, Dishwasher R/O Water for purified water and Ice. Granite countrtops with bar seatng, cherry cabinets. Cabana bath w/shower leeds to pool. Custom pool w/ seating ledge for 2 lounge chairs and umbrella, tranquil yard.
Separte Bar w/room for wine cooler. Built in ornamental Fireplace. Washer Dryer l sink, and pantry.
bedroom 2 w/ bathroom, shower, bedrooms 3 & 4 include walkin closets.
bathroom 4 has soaking tub.
Large master bedroom overlooks luscious back yard .Master bath features whirlpool tub and seperate shower, adjoining room with toilet and bidet. Remote control Hurricane shutters keep the home secure in a storm.

- Liz Piedra
- View website
- (727) 888-8998
-
info@horizonpalm.com
Contact Agent(s)
No guarantee,warranty or representation of any kind is made regarding the completeness or accuracy of descriptions or measurements (including square footage measurements and property condition), such should be independently verified, and Horizon Palm Realty expressly disclaims any liability in connection therewith. No financial or legal advice provided. Equal Housing Opportunity.
Listing Courtesy of , .
The information being provided by Steller/HCAR/Beaches MLS is for the personal, non-commercial use of consumers and may not be used for any purpose other than to identify prospective properties consumers may be interested in purchasing. Any information relating to real estate for sale referenced on this website comes from Internet Data Exchange (IDX) program of Steller/HCAR/Beaches MLS. Real estate listings held by brokerage firms other than this site owner are market with IDX/MLS logo. Information deemed reliable but is not guaranteed accurate by Steller/HCAR/Beaches MLS.
Last updated:




