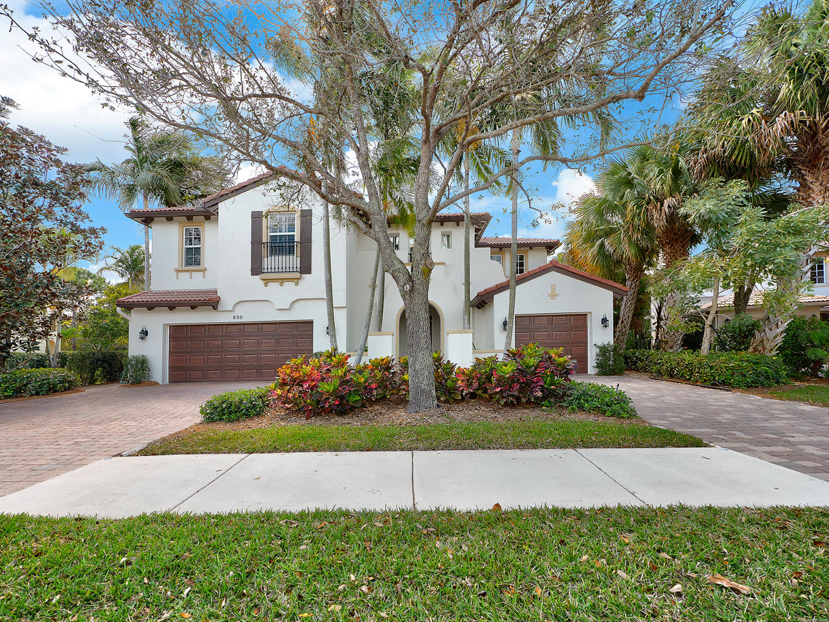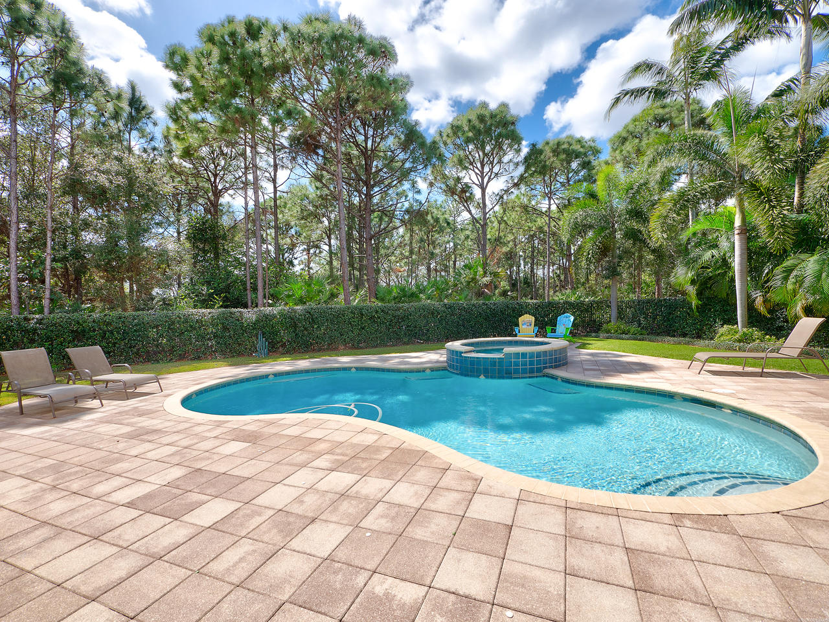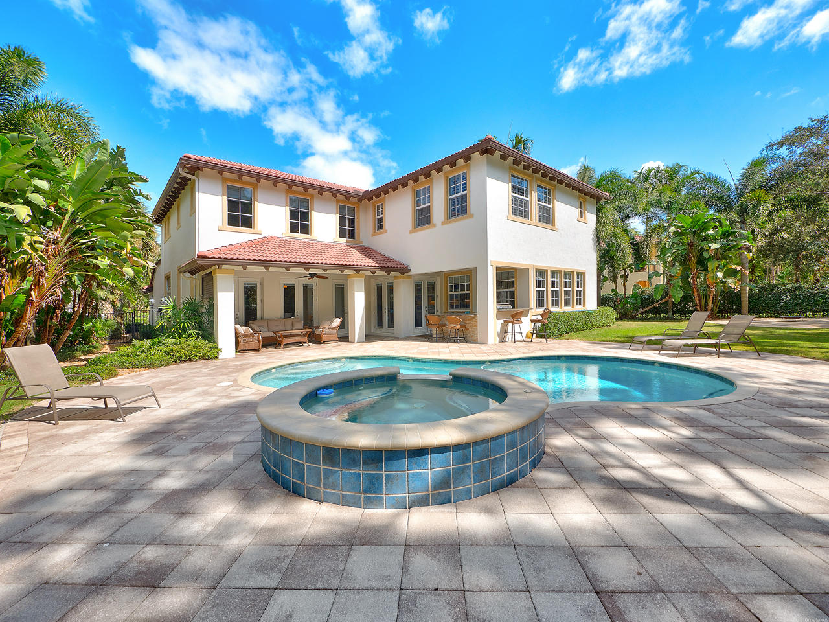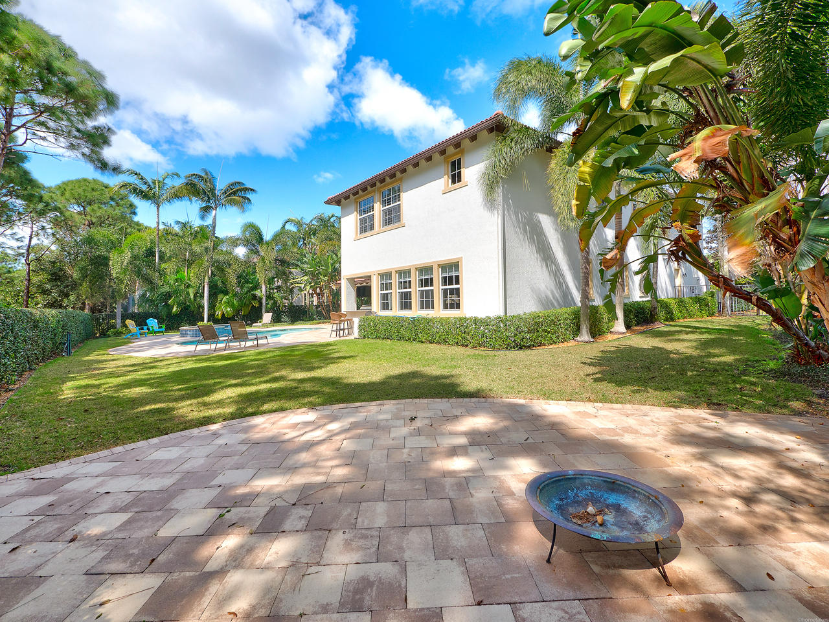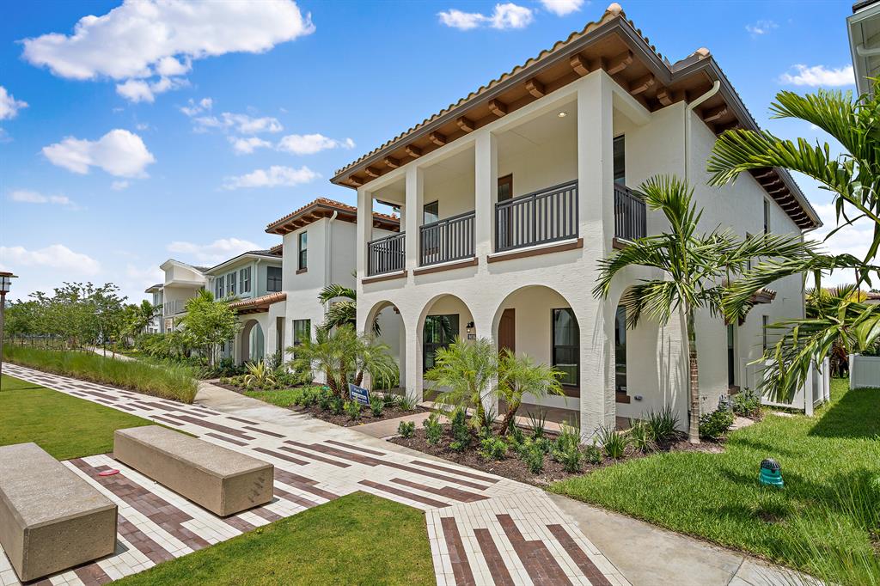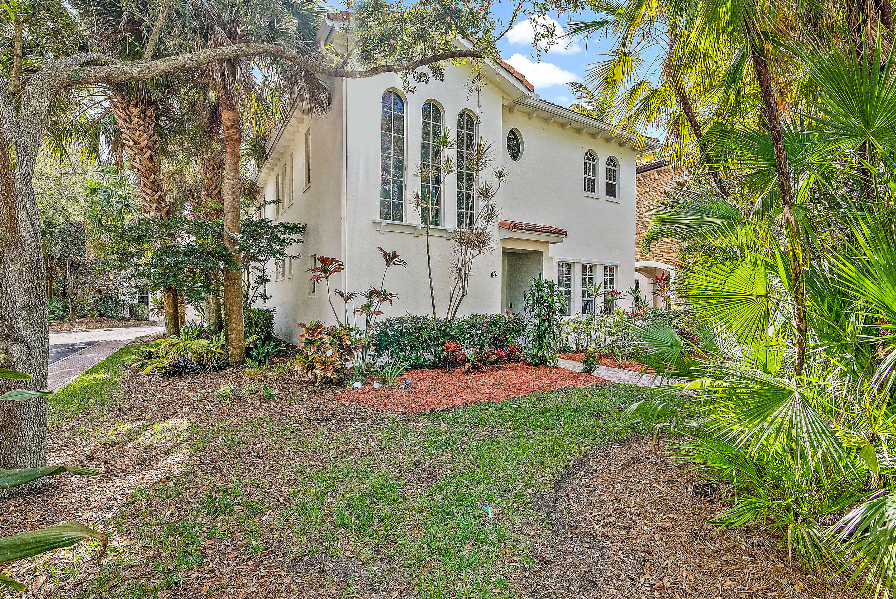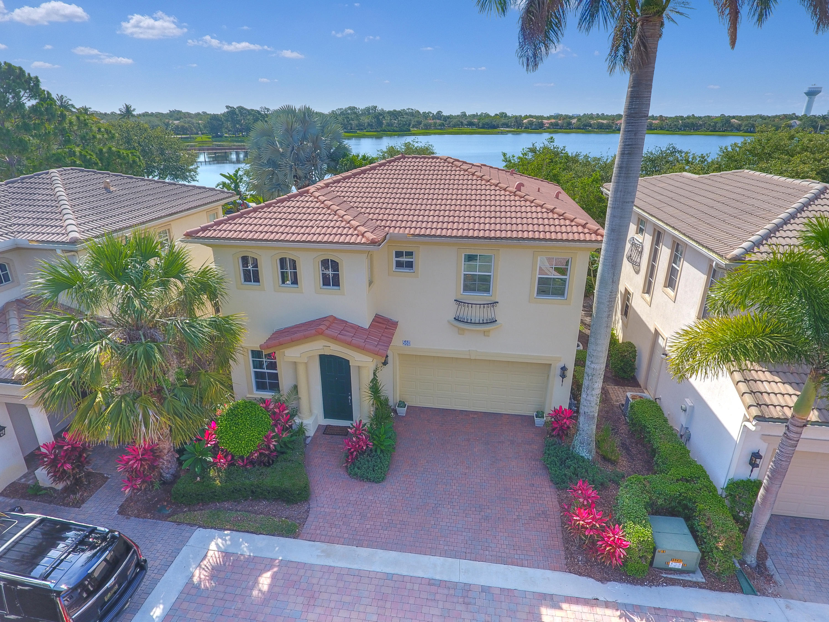No, You’re Not dreaming, but this is dream come true!The highly sought after Elliston model is on the market!.Hands down one of the most beautiful homes in Evergrene.4190 sq.ft under air, 5947 sq. ft. total,4 bdrm.3.5 bath,3 car garage.(3rd garage can easily become a au pair suite) The front foyer entrance features a custom mosaic tile inlay,Hand forged iron and hardwood Savannah staircase, huge formal living area with dining. Gourmet kitchen with floating island/custom hardwood cabinets. Granite counter tops and tumbled marble back splash, stainless steel appliances ,gas cooking stove , eat in kitchen and built in wine bar/cooler. Spacious family room over looks pool and yard. safe room/pantry w/reinforced door and frames bolts. Laundry room with Lg gas dryer electric washer. .
Contact Agent(s)
No guarantee,warranty or representation of any kind is made regarding the completeness or accuracy of descriptions or measurements (including square footage measurements and property condition), such should be independently verified, and Horizon Palm Realty expressly disclaims any liability in connection therewith. No financial or legal advice provided. Equal Housing Opportunity.
Listing Courtesy of , .
The information being provided by Steller/HCAR/Beaches MLS is for the personal, non-commercial use of consumers and may not be used for any purpose other than to identify prospective properties consumers may be interested in purchasing. Any information relating to real estate for sale referenced on this website comes from Internet Data Exchange (IDX) program of Steller/HCAR/Beaches MLS. Real estate listings held by brokerage firms other than this site owner are market with IDX/MLS logo. Information deemed reliable but is not guaranteed accurate by Steller/HCAR/Beaches MLS.
Last updated:

